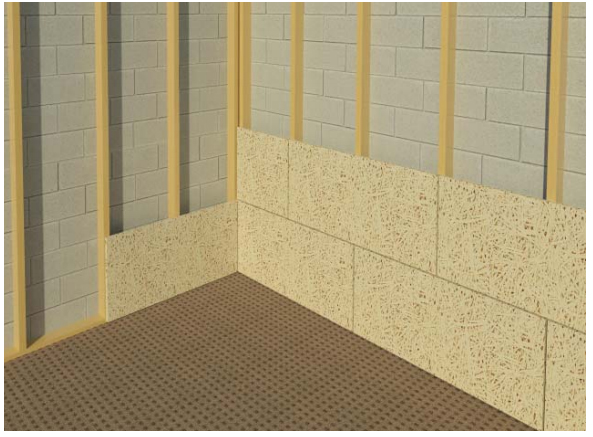How to install wood fiber sound absorbing panel
PRODUCT INFORMATION
|
WALL INSTALLATION
GENERAL REQUIREMENTS
Create control joints at:
>
15m maximum intervals.
>
All control joints in the structure.
>
Any change in the substrate material.
|
FRAMING:
>
Install framing at maximum 600mm spacing.
>
Use framing with a minimum 50mm fifi xing face.
This will enable easy fifi xing 20mm minimum
from edges as required.
>
Install additional framing members around
openings.
|
|
|
|
|
LAYOUT:
>
Install Heradesign perpendicular to the framing.
>
Short edge joints must be backed by a framing
member.
|
FIXING:
>
Use Heradesign screws at maximum 300mm
spacing and 20-40mm from panel edges.
>
Use an appropriate corrosion resistant screw for
swimming pools and outdoor applications.
|
|
|
|
|
CEILING INSTALLATION
GENERAL REQUIREMENTS
Install control joints at:
>
15m maximum intervals.
>
All control joints in the structure.
>
Any change in the substrate material.
>
All ceilings in this literature are non-traffifi
cable.
>
Limit dead loads on ceilings to 2.5 kg/m²,
when framing centres are 600mm. Support heavier dead
loads on the framing.
|
FRAMING:
>
Use framing with a minimum 50mm fifi xing face.
This will enable easy fifi xing 20mm minimum from
edges as required.
>
Install additional framing members
around openings.
>
I15mm thickness panel is not suitable for
swimming pools
>
ITake care to align when a grid layout has been
selected.
>
ISteel framed ceiling systems must be designed
by an engineer according to the relevant
Australian standard.</di
|
|
|
|

